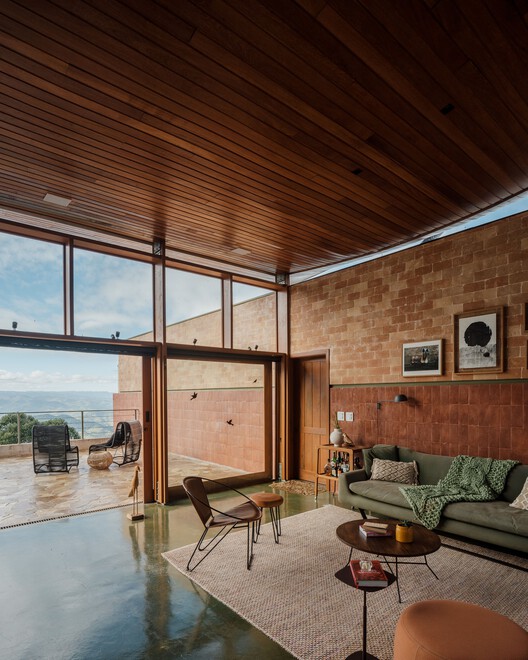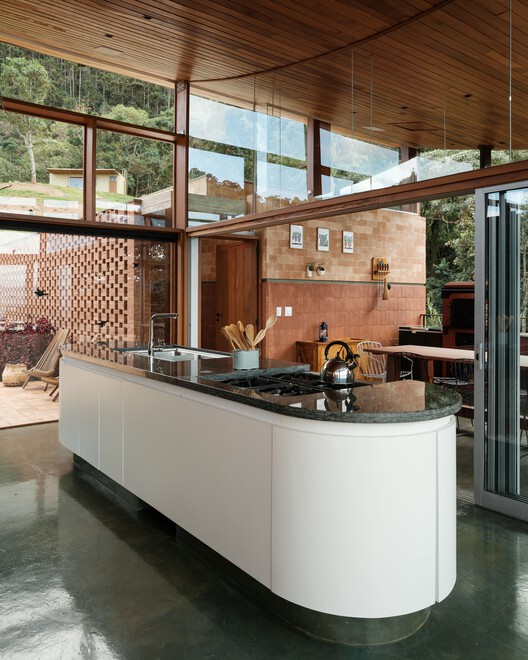
-
Architects: Estúdio HAA!
- Area: 320 m²
- Year: 2023
-
Photographs:Pedro Kok
-
Lead Architect: Homã Alvico

Text description provided by the architects. The Koba House is located in Gonçalves, in southern Minas Gerais, within the Mantiqueira Mountains, known for its cold high-altitude climate. The land, situated 1,450 meters above sea level, has a steep slope and covers an area of 3.7 hectares. Since we had already developed a project on the neighboring plot, we were well aware of the local conditions, including logistical restrictions, the availability of labor, and climatic peculiarities. From the beginning, we decided, along with the clients, to use local labor. The contractor, for example, lived in the same neighborhood as the construction site. Before starting the project, we analyzed which construction techniques were most familiar to the team, aiming to create something that respected the local technical vocabulary without replicating an already known design.



Initially, there was a suggestion to build on the small natural plateau near the access road. However, after studying the sunlight exposure, we found that this area would be shaded throughout the afternoon in winter due to a nearby mountain. We then opted for another point on the land, further away from the mountain's influence and with a less steep slope. We considered the absence of trees in the area and the visual framing of the mountains on the horizon, especially the Pedra do Baú located in São Bento do Sapucaí.



The house is organized into four functional blocks. The first block houses the family's intimate spaces: the master suite, the TV room, which also serves as a secondary entrance through the garage, and the children's suite. The second block is designated for guest suites. The third block, which is lighter and more integrated, connects the two previous ones and concentrates the living areas: the living room, internal and external kitchens, and a large front porch. The fourth block, at the lower level, includes a garage, storage room, bathroom, wine cellar, and gym. As a conceptual synthesis, we have a wooden plane gently resting on two clay blocks spaced apart.

As if the very space between the private blocks created the social area, which, beyond programmatic definitions, geometrically results in the intersection, that is, the meeting. A highlight of the house is the large curved wooden ceiling of the social block, which creates the sensation of being inside a shipyard, as if we were observing the hull of a suspended boat. We designed the metal trusses one by one to create this effect, in addition, of course, to fulfilling the structural function of an economical frame between the wooden pillars. The construction system is mixed, composed of a wooden structure, steel trusses, ceramic structural masonry, and reinforced concrete. The materiality of the house emphasizes the use of wood and ceramics, reflecting the principles of biophilia in the choice of natural materials that connect us with time and life.
































